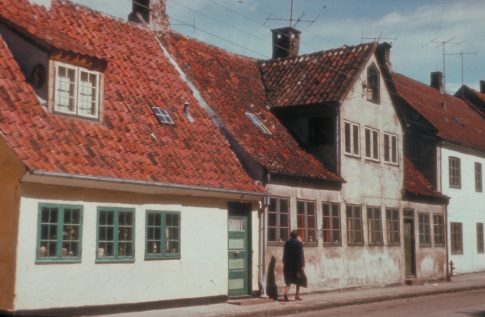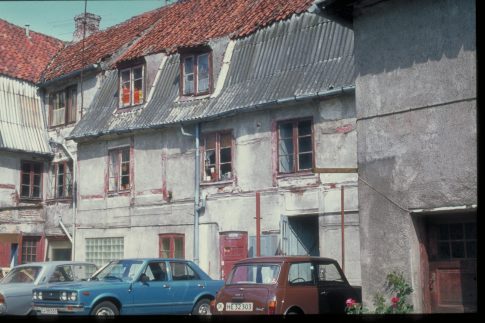LAPPEN SHOWS THE WAY

Numbers 10-12 Lappen
MODEL 1: CENTRALISATION

Kvickly in Stjernegade
MODEL 2: DECENTRALISATION

INVOLVING THE PUBLIC

THE FINAL TOWN PLAN

PEOPLE AND THEIR OPINIONS

COURTYARDS AND GARDENS

OBJECTIVES OF THE TOWN PLAN
The objectives of the new town plan were to preserve and renovate the historical environment, to change as little as possible of the existing conditions and, at the same time, to limit new housing construction.
Greater focus would be placed on housing rather than businesses by capping or reducing commercial exploitation and reducing the overall size of new constructions.
The economic benefits of carrying out the preservation and renovation of the town centre were also significant when it came to choosing the decentralised plan. Fortunately, however, it soon became clear that this model, while being the most economically advantageous, also supported the preservation and protection of the cultural heritage, which became more and more obvious as the project progressed.
